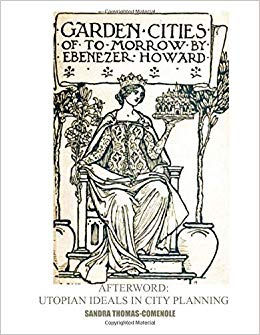Planning Legacy; a burden of past or not?
- Zehra Wazir

- Nov 12, 2019
- 3 min read
Updated: Nov 14, 2019
"The recovery of sprawl to vibrant places is literally our generation's greatest challenge "- Steve Mouzon

Planning legacy is dotted by lessons learned; therefore the past, present and future are by all means ever existent in work and life of planner. A good planning practice must consider selection of site, understand purpose of community, allocate land uses effectively, accommodate growth and change, create connections for goods and people and fulfill aspirations, aesthetical and functional needs of community. This difficult task is heavily burdened by the inheritance of physical forms of past. To understand this inheritance, the evolution of our cities can be explored.
As a whole, agrarian society consolidated in villages. Eventually, agglomeration of villages into cities took place; where understanding of social needs in combination with various functions of cities led to the start of community planning. In early days of planning, ancient city of Babylon was built on suitable site with ample water, transportation and defense control with characteristics of procession ways for public areas, monuments and city walls.
Subsequently, the Greeks and Romans introduced grid iron planning and block plans within city walls. These walls limited the expansion of city and radial inner streets were created for connectivity within. Garrison town or military town were new ingenious planning concepts by Romans. Eventually with fall of Roman Empire, medieval towns followed organic growth pattern succeeded by the enlightenment age; known as renaissance and baroque. Cities were treated as objects of design to function, create order and impress. Some characteristics were gridiron for local streets, straight avenues, squares, vistas, diagonal streets depicted in the city design of Washington DC, USA.
In Canada, the physical form of cities has inherited organic plans and planted towns with grid iron layouts. Grid iron layout was readily adopted for its functionality, orderly development, equitable land distribution and enabling easy laying of basic public amenities of railway lines and street cars. The nineteen century planning worldwide was dominated by Railways and streetcars. The industry and offices become city center; with low income housing near them and affluent housing away from railway. This advent of industrialization, led to the creation of slums in city center due to massive urbanization. The ad havoc was caused due to lack of sewage system, contaminated drinking supply and poor building constructions for fire safety. In response to this, the utopian visionaries like Robert Owen and Buckingham introduced concept of Parallelogram system and advocated need of light, water and air for housing. These were the first attempts at community planning; considering sources of employment and social structure of society. The understanding of technical professional advice in terms of planning came into being. This led to model industrial towns being built for workers which introduced parks and playground in between housing blocks. Peter Geddes is considered first regional planner for his work on slum, humanistic approach towards planning, town survey strategy, advocating against urban renewal program and recognition of negative effect on cities through suburban outgrowth on land and people.
The rampant Suburbanization movement characterized the 20th century with town planning schemes, zoning and land use laws by the state and developer, leading to urban sprawl and areas of desolations. The interesting speculation about zoning laws is that it served to maintain the property values for the already middle income group; excluding the poor from whom this whole movement was derived for. Thus, suburbanization in form of garden cities and garden suburbs could not help the people in dire need. However, this movement did catch the ideals of majority; leading to its adoption. Various versions of it existed where heedless copies of never ending roads and similar looking houses came under critic near the end of 1920 till1930’s.
Planners learned their lesson of week that is diversity and balanced composition is the new taste.






Comments